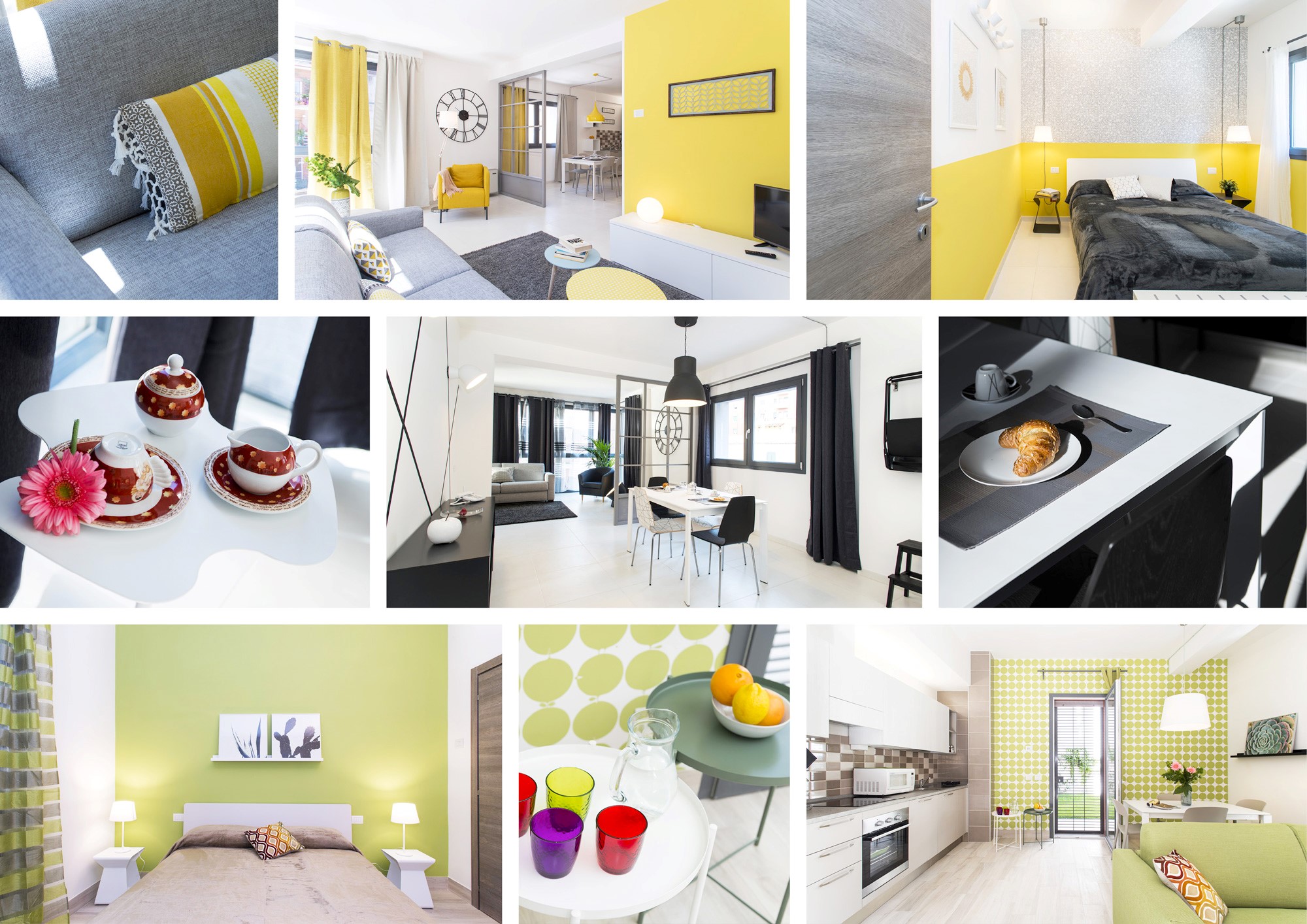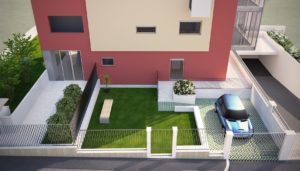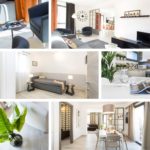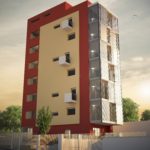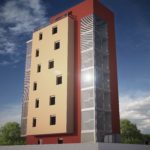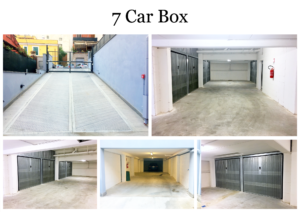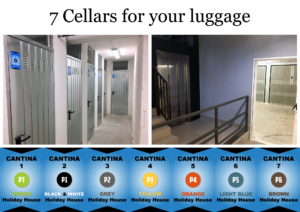The SkyTower has been designed and built, in/with:
• In full compliance with the anti-seismic norms;
• Air-Conditioning system, hot and cold, with unit in
Countertop, and fan/coil on the ground;
• Hydraulic power station that delivers softened hot and cold water;
• Rainwater recovery, for irrigation gardens.
STRUCTURE – RENDERING – GARDEN
On the Services coordinated by the Management Company, and carried out in the Apartments Skytower (Check-in, check-out, Cleaning and Linen Change), as well as for Pleaning the Common Parts, the Terrace, the Garden, the Boxes and the Cellars, the Skytower has a “Dedicated Full Time Employee” (assisted by another Employee, when necessary), which will also take place in the first “Courtesy Services”, for the Customers.
CAR BOX AND CELLARS


















